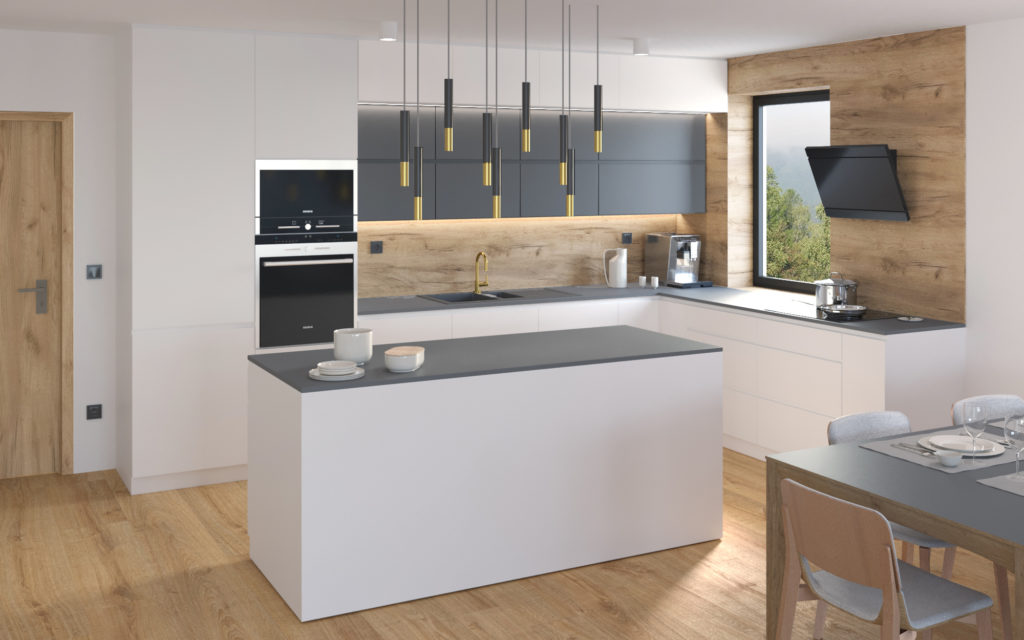
Velký Ořechov
Info: Reconstruction of a two-generation house, Velký Ořechov, CZ
Year: 2020
The project involves the total reconstruction of the two-generation house. Extension of the house with the main living area and generous terrace on both floors, which are designed as separate residential units. The requirement was to connect the interior more closely with the surrounding landscape and also to provide enough storage space throughout the house.
In the interior, both materials are dominated by wooden materials in combination with beige tones on the first floor and gray tones with white on the second floor.


